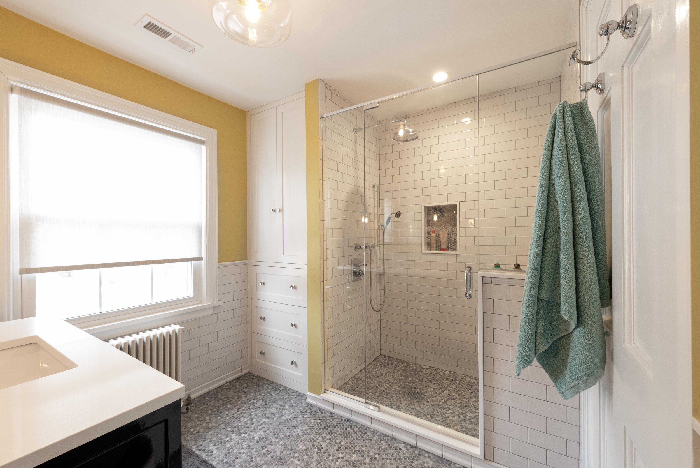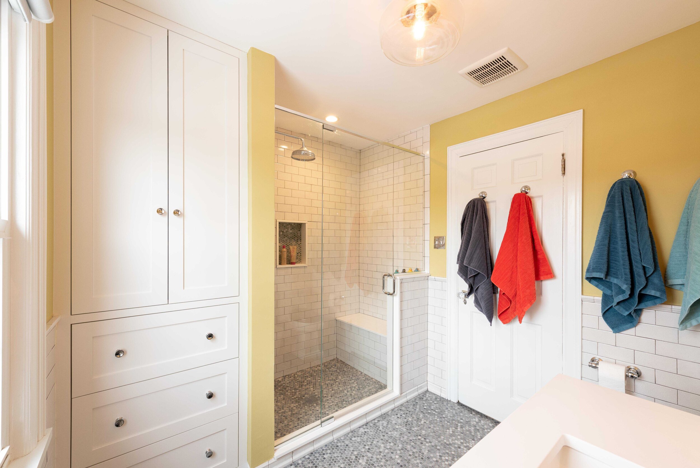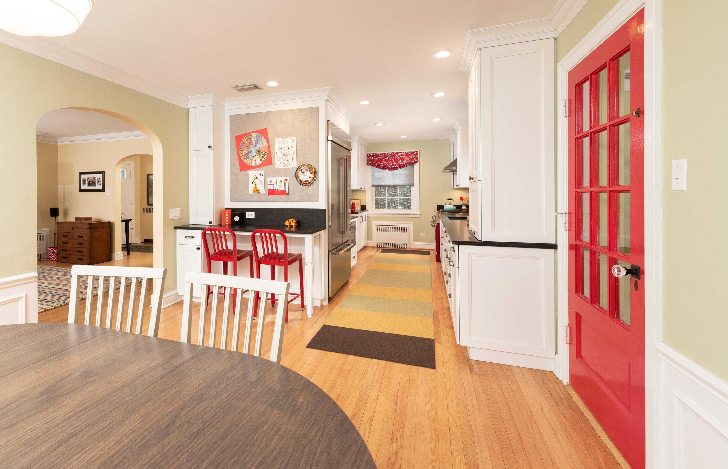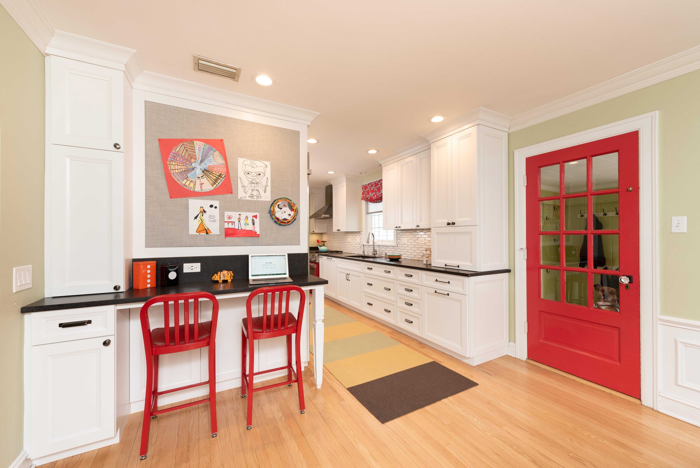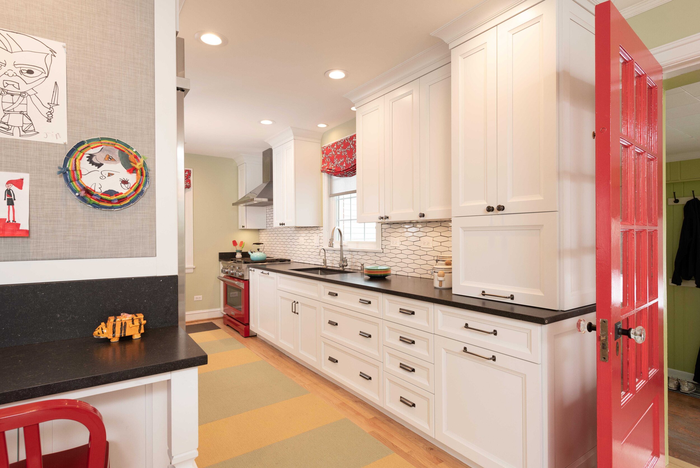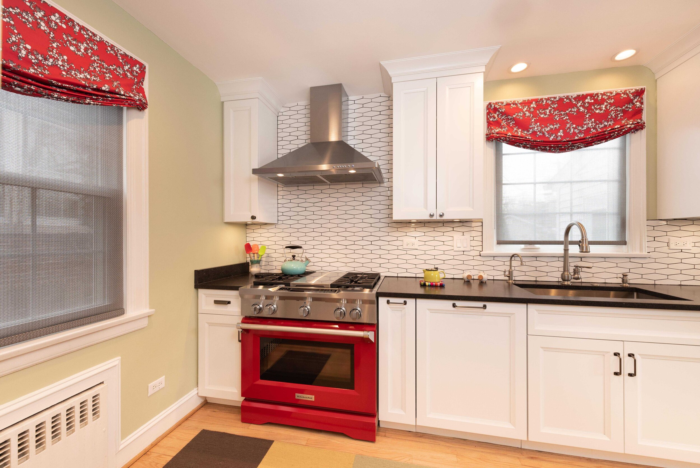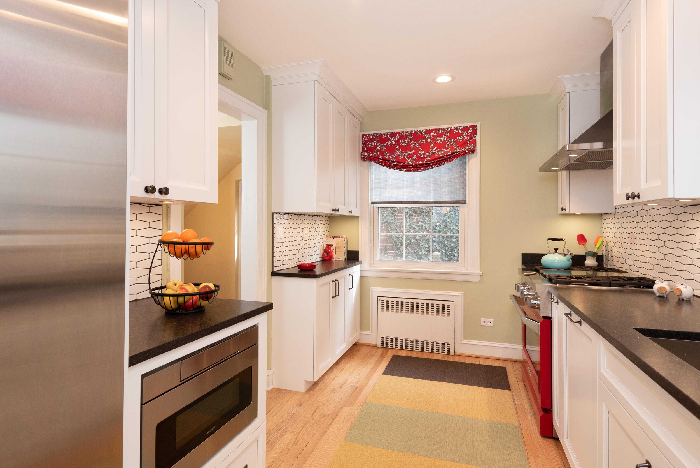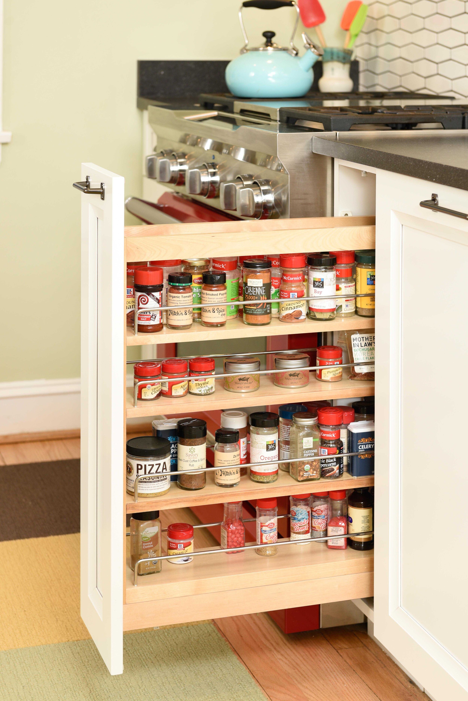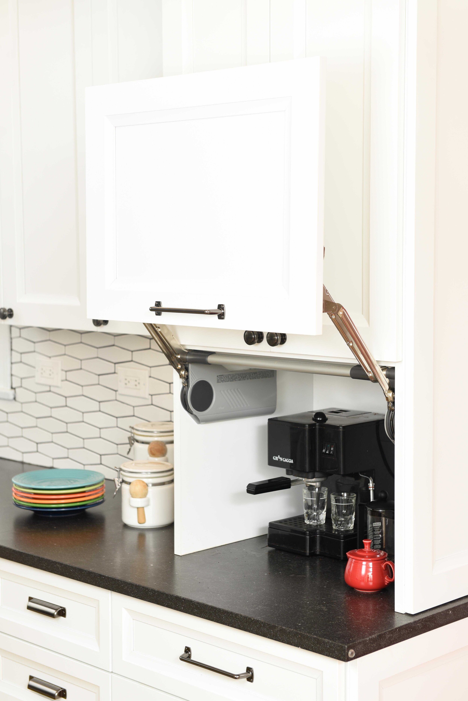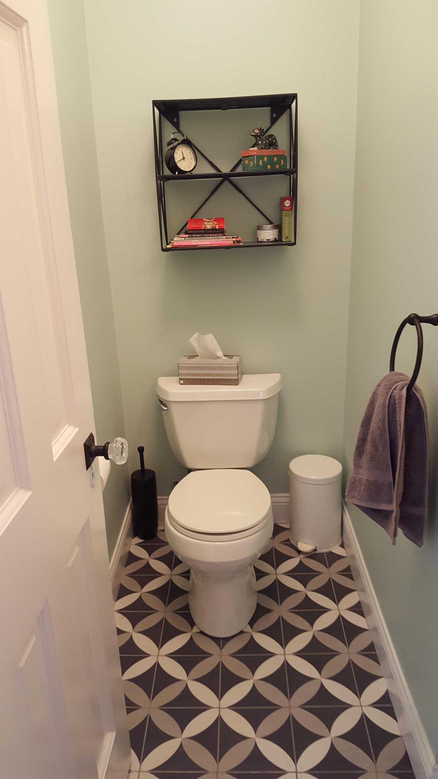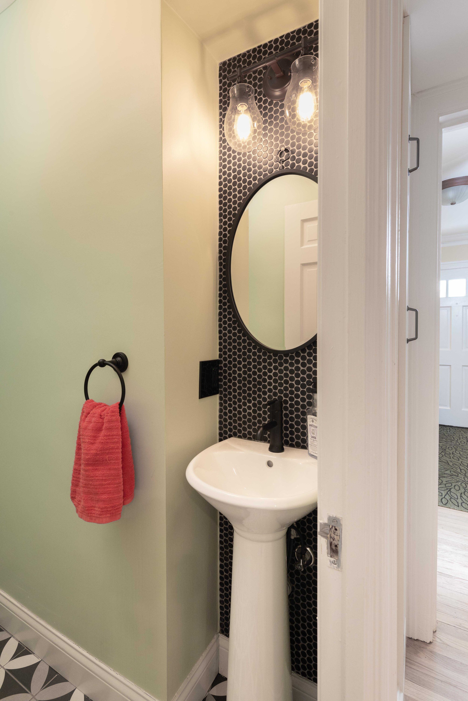Park Ridge Home
Kitchen, Bathroom, & Powder Room Remodel
The Challenge
The main bathroom was not functional for a family of four. It featured a very tight stand-up shower, a separate tub with a soffit overhead, and a pedestal sink. Besides being impractical, it was very dated with 1960’s pink tile. After remodeling their bathroom, the clients wanted to update their kitchen to match their design aesthetic and include more practical storage. They also wanted to add a desk area for their two boys. Right outside the kitchen, the powder room was narrow and barely fit a small wall mount sink. All three spaces needed a modern face-lift.
The Solution
The main bathroom was reconfigured to be more efficient for the family. To fit a bigger vanity, built-in storage was removed from the other side of the toilet. Custom millwork was designed to fit the prior shower space. The tub was transformed into a large walk-in shower. The space was completed with new fixtures, tile, and window treatment. The kitchen also received a slight reconfiguration with more sensible storage solutions, a brighter color scheme, and a desk area. In the powder room, some space was stolen from the hall closet to create a niche for a pedestal sink which made the space more accessible to all their guests.
